Building 1
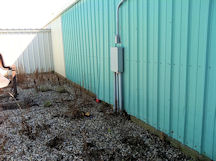 |
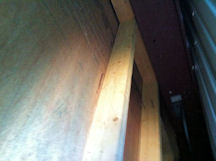 |
| North wall of building 1. Red can about 6' past electrical panel shows where panel was partially removed for photo at left. This wall is 60' long and 10' high. | Interior View of North Wall. Photo location is described at left. |
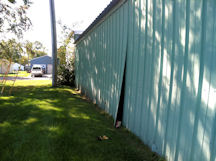 |
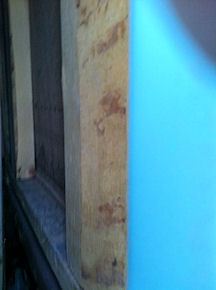 |
| South wall of building 1. Can shows where panel was partially removed. This wall is also 60' long and 10' high. | Photo of wouth wall where some display cabinets are recessed into the wall. |
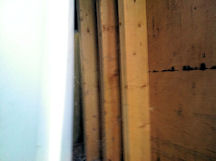 |
|
| South wall below recessed display cabinets. | The ceiling insulation looks fairly good. About 2" thick below the metal roofing. |
Building 2
 |
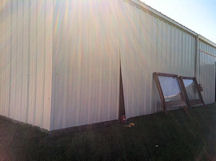 |
| Bldg 2 north and east elevation. East side height varies from
about 10' to about 12' |
Bldg 2 North Elevation where panel was removed |
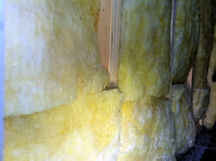 |
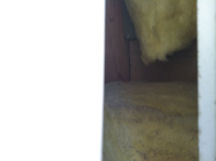 |
| North wall insulation | Looking upward at north wall insulation |
 |
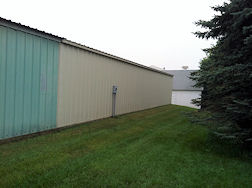 |
| Bldg 2 south elevation showing removed panel | Bldg 2 south elevation |
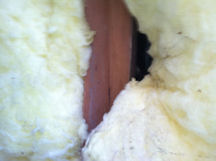 |
|
| Bldg 2 south wall insulation condition | |
|
|
|
| Ceiling condition at center of building | Ceiling condition above Stone's Cafe. Height varies from about 1' to about 3'. This condition goes back about 30'. |
|
|
|
| Ceiling condition above railroad. Height varies from about 1' to 3'. This condition goes back about 10' | Ceiling condition above Jimeson Store. Height varies from about 1' to 3'. Condition goes back about 10' |
|
|
|
| Ceiling condition above church | Ceiling condition at other store walls. No access behind walls. |
.
Building 3
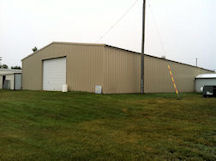 |
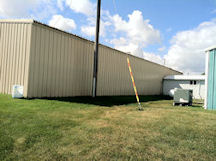 |
| Building 3 is 80' x 60' with 12' high walls. North and east elevation here. | Building 3 north elevation |
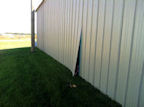 |
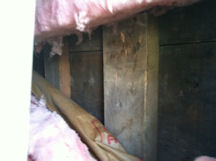 |
| Building 3 north wall showing where panel was removed | Building 3 north wall insulation |
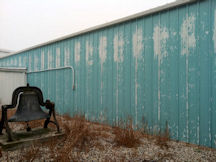 |
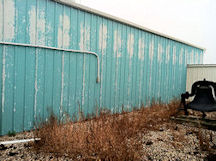 |
| Bldg 3 South Elevation west half | Bldg 2 South elevation east half |
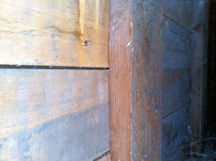 |
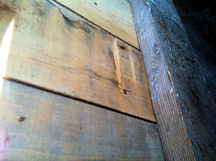 |
| Bldg 3 South Wall Bottom | Bldg 3 South wall looking upward |